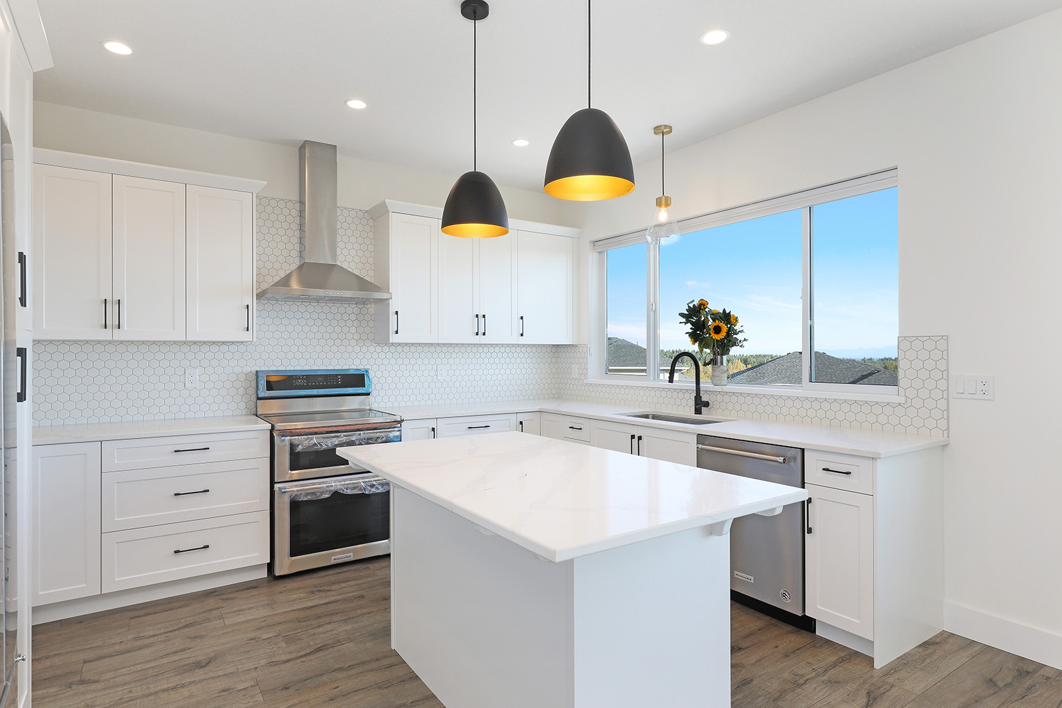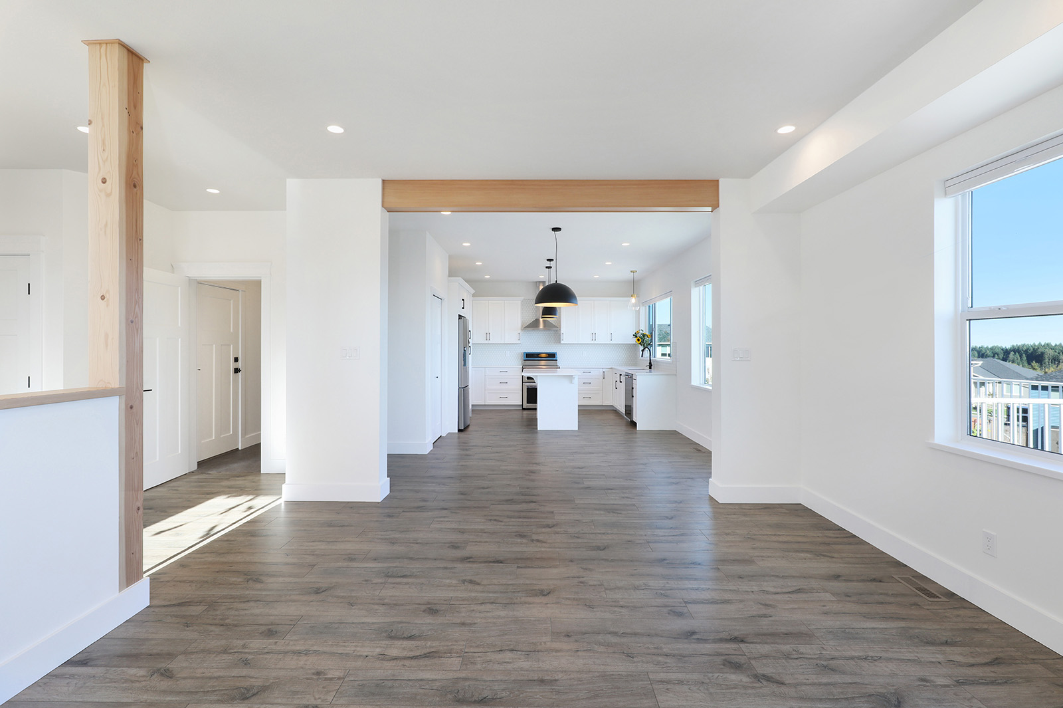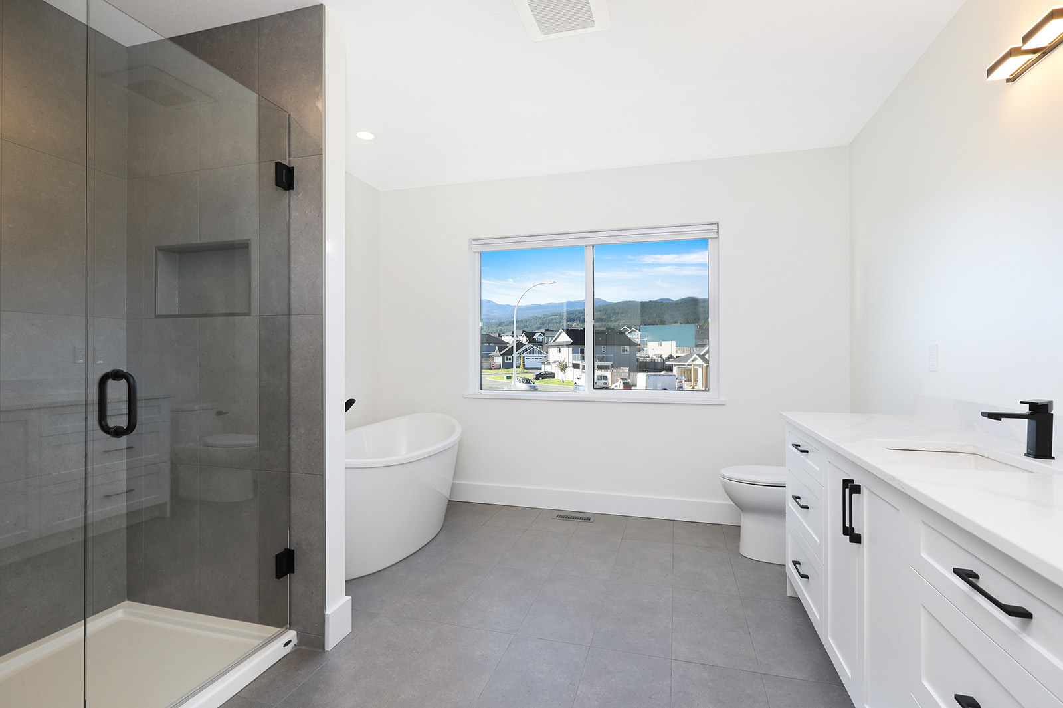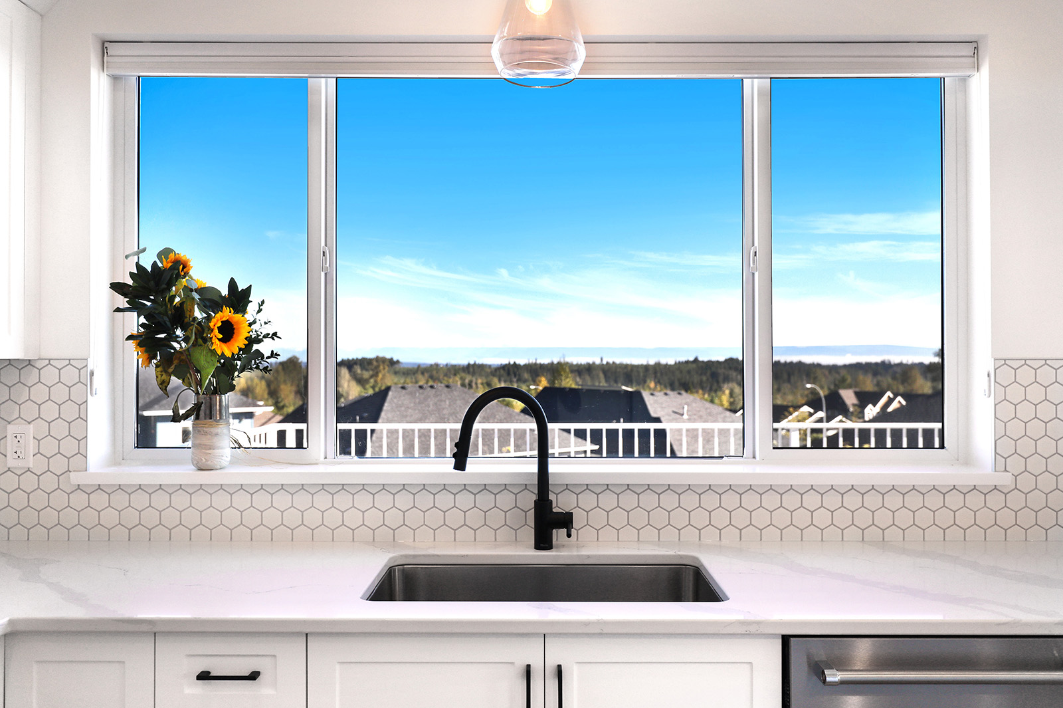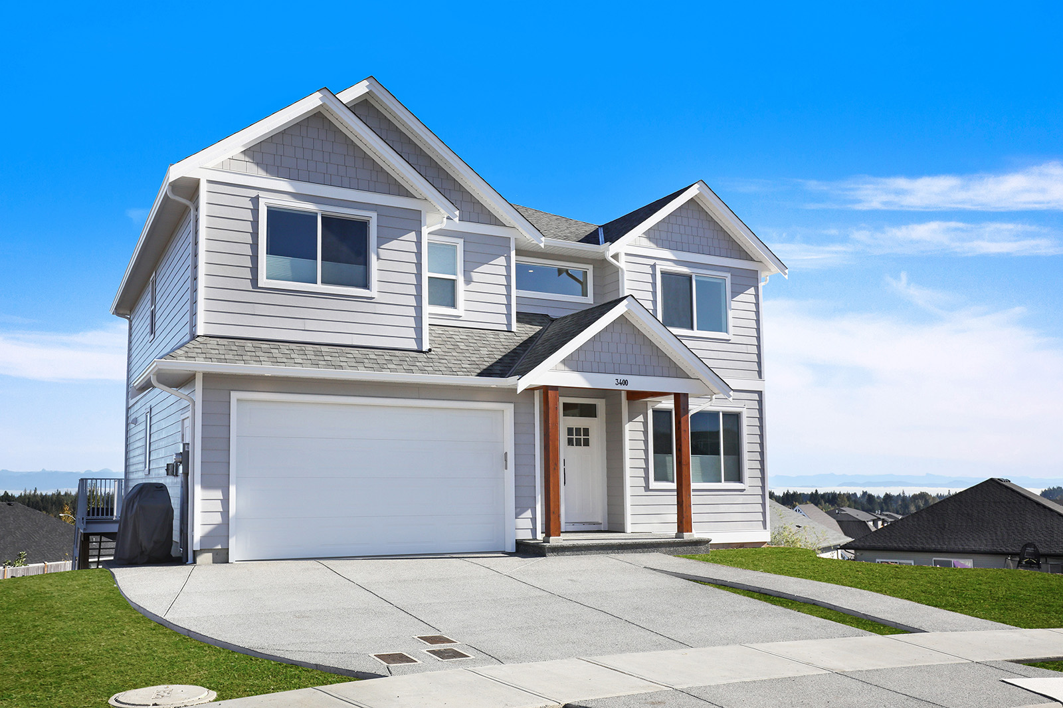This two storey home features 2,054 sq. ft. that will be perfect for your family!
The main floor offers a large open concept floor plan that includes the living room, dining room and kitchen. A gas fireplace offers a cozy ambiance in the cooler months. The kitchen includes an eating bar and a walk-in pantry and opens to a family room, offering a casual area to lounge in. An outside patio is located at the rear of the home which is great for barbecuing. The front entrance offers a welcoming covered veranda where you can relax and enjoy your morning coffee.
The upper floor contains the primary bedroom with a walk-in closet and ensuite. Two additional bedrooms plus a third four piece bathroom are located on this level.
A large bonus room can be used as a media, exercise or family room.




